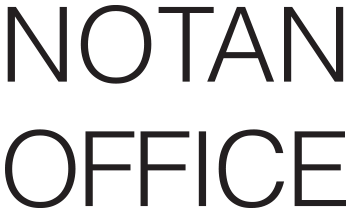

NOTAN OFFICE is a Brussels based architecture practice founded in 2014 by Frédéric Karam.
Aware of the specificity of each project, the studio often collaborates with others and works on projects in Switzerland, Lebanon, England and Belgium.
The work of NOTAN OFFICE is socially and programmatically committed. With a rational approach, the studio boldly manipulate the established, resulting in a unique architecture.
Whatever the scale, the approach is contextual and seeks to enhance the essence of a place, the people and their concerns in line with today’s society.
With sustainability in mind, architecture needs to be generous and let the users make it their own.
NOTANs projects offers sensorial experiences; from spaces to material, the projects are textural.
.
JOBS
We are constantly looking for talented collaborators and interns
We only accept digital applications in PDF.
Send them at notan@notan-office.com
We’ll try to contact you as soon as possible.
.
ADDRESS
Av. de la Couronne 382
1050 Bruxelles
notan@notan-office.com
+32 (0)488 868 115
.
FOUNDER: Frédéric Karam
COLLABORATORS: Joffrey About, Charles Dujardin.
PAST COLLABORATORS: Arthur Wery, Pauline Malaquin, Victor Selle, Sibel Yardimci, Argjire Gashi, Esther Perrier, Isis Desmaison, Tommaso Asso, Zyad Belhaj, Sara Lapinska.